Keckwick Show Home
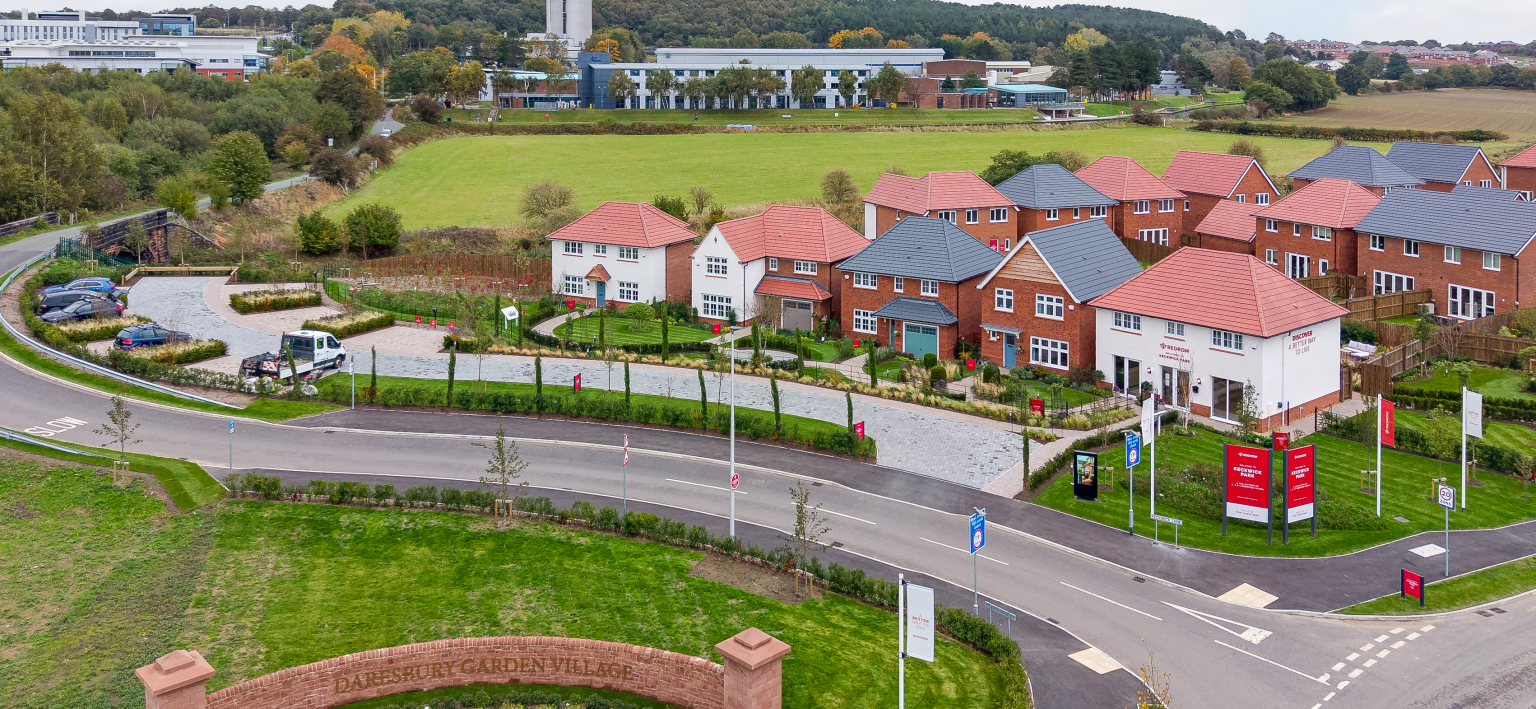

At Keckwick Show Home in Daresbury, Landstruction transformed a bare plot into a complete, show-ready landscape within an ambitious 6 week timeframe.
Working in partnership with Redrow Homes, our team created an aspirational garden that reflects the quality and character of the new development. Championing biodiversity and sustainable design, the result is a space that feels established with beautifully planted, rich in ecological features that welcome visitors from the moment they arrive.
Keckwick Lane, Warrington WA4 6NH
Commercial
July 2025
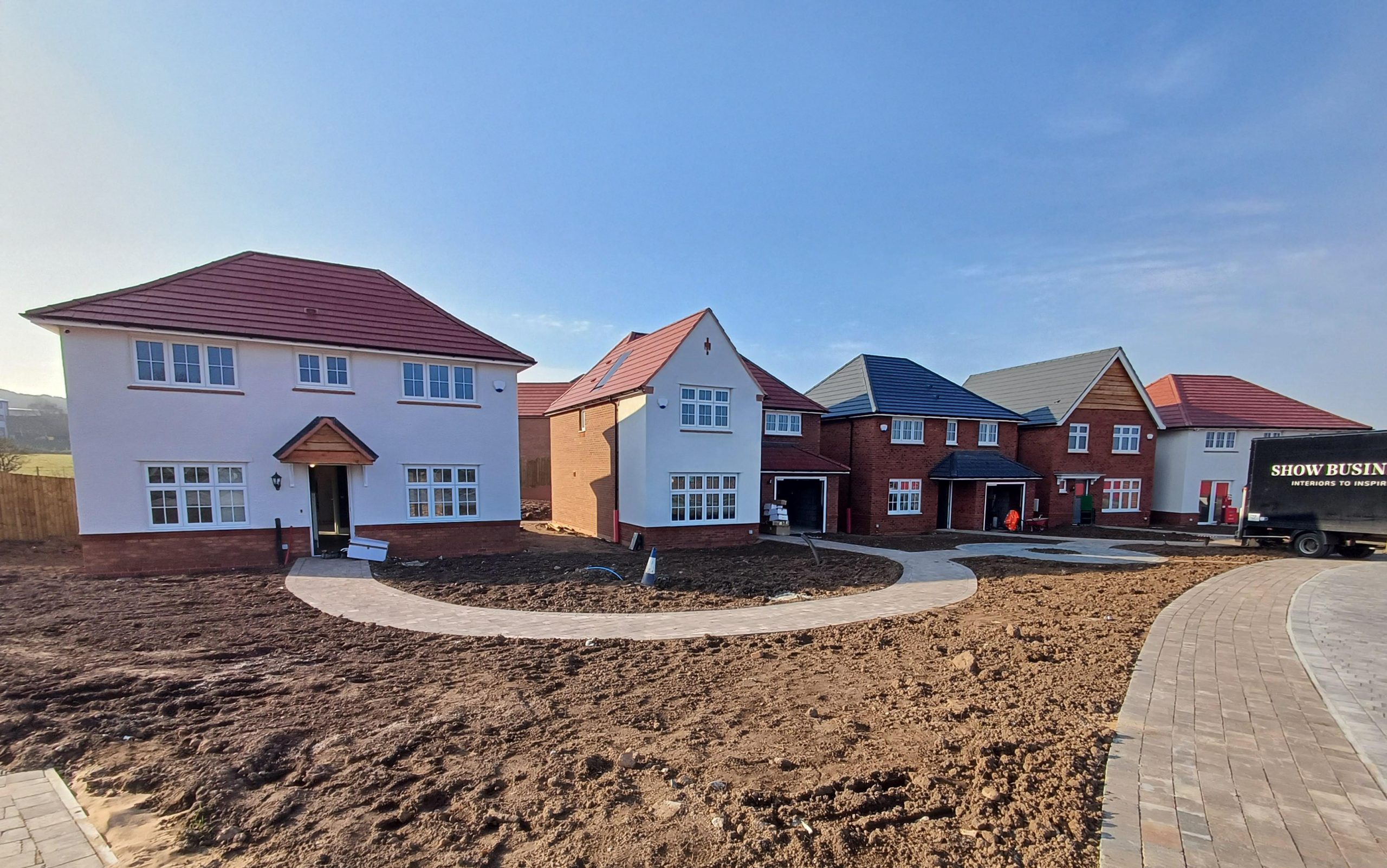
May 2024
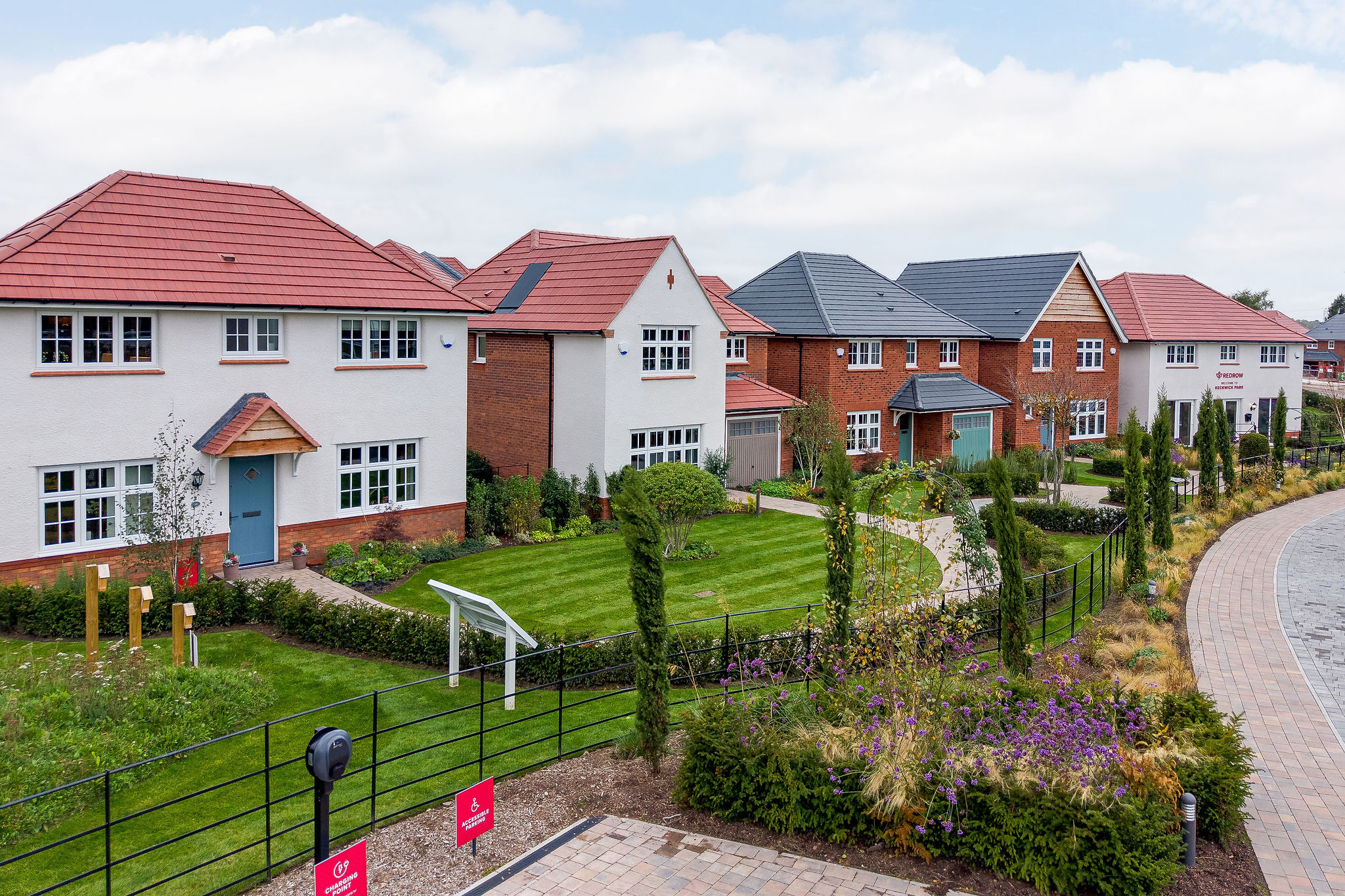
October 2025
The landscape design was developed to complement the architecture of the show home, creating a strong first impression that continues as visitors move through the outdoor space.
Proportion and sightlines were key considerations, with planting used to frame views and soften boundaries. A mix of ornamental and pollinator-friendly species were chosen to ensure seasonal interest and texture throughout the year.
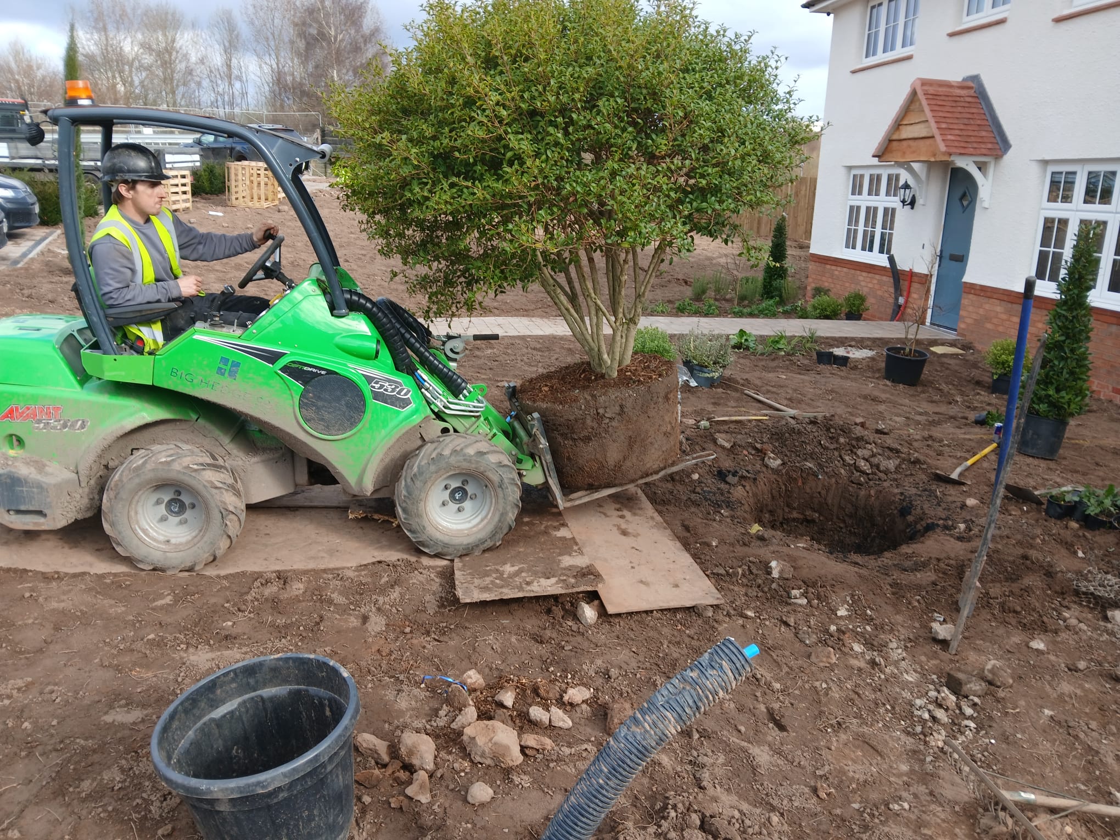
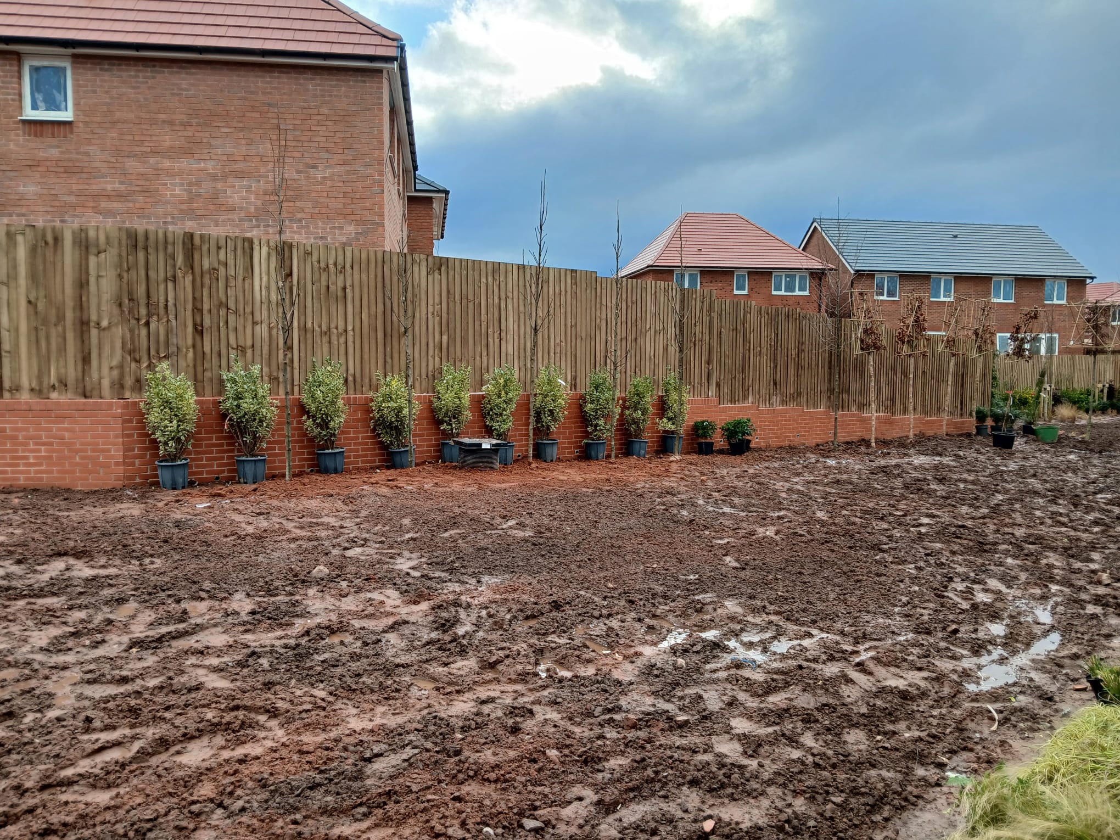
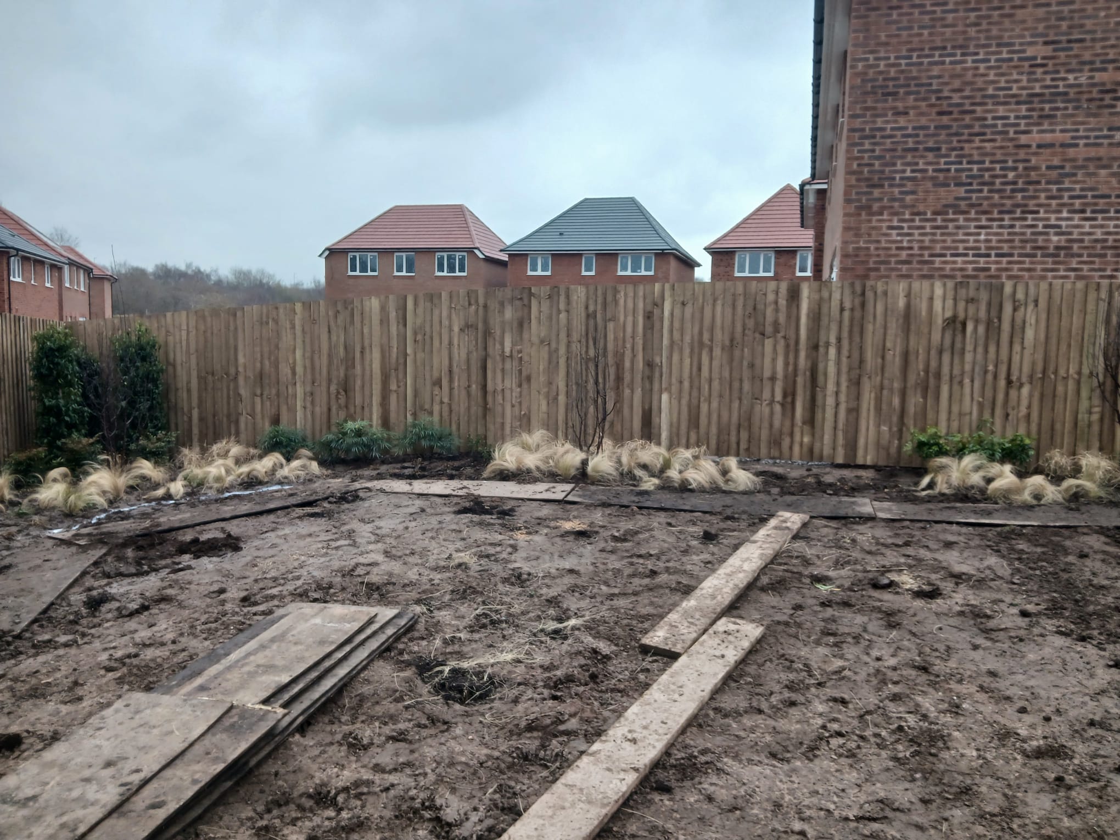
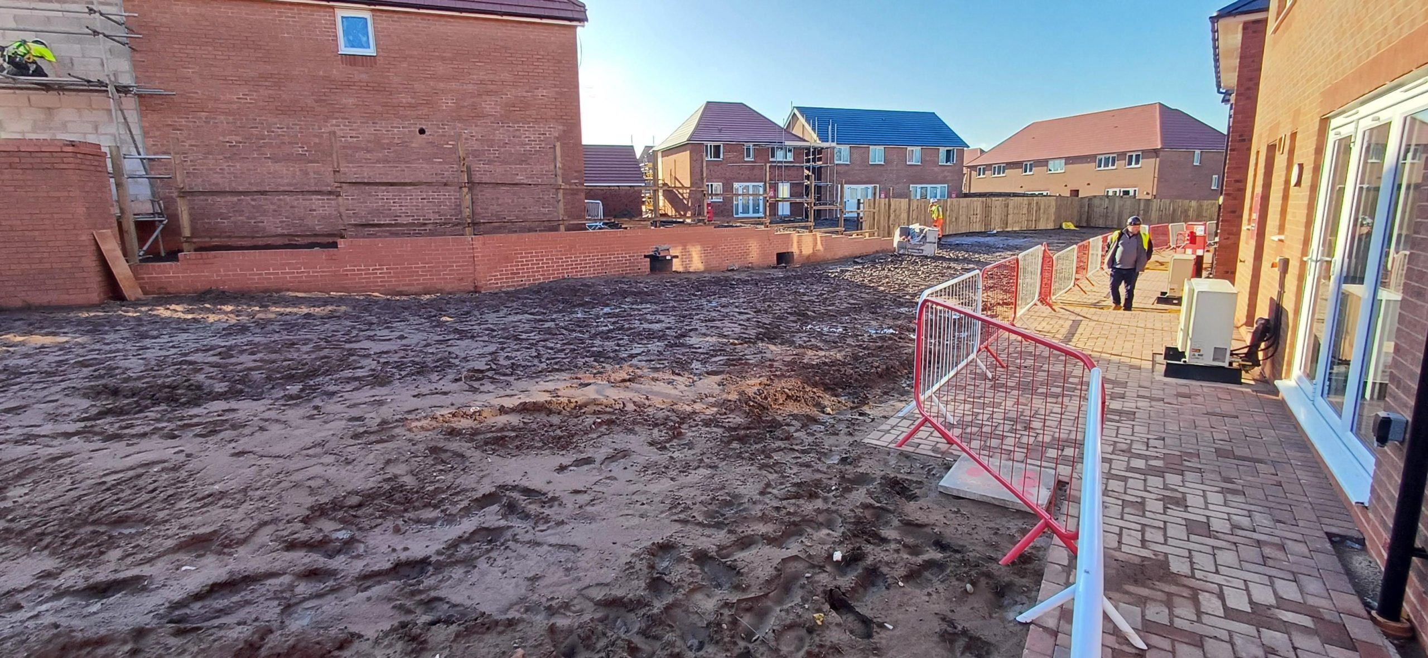
Delivering a mature, high-quality landscape within just 6 weeks required precise planning and strong teamwork.
Despite unpredictable weather and restricted site access, the team maintained momentum through coordinated scheduling, modular garden elements and essential groundwork improvements such as importing additional topsoil to level and enrich the site. The result was a seamless delivery completed on time and to the highest standard.
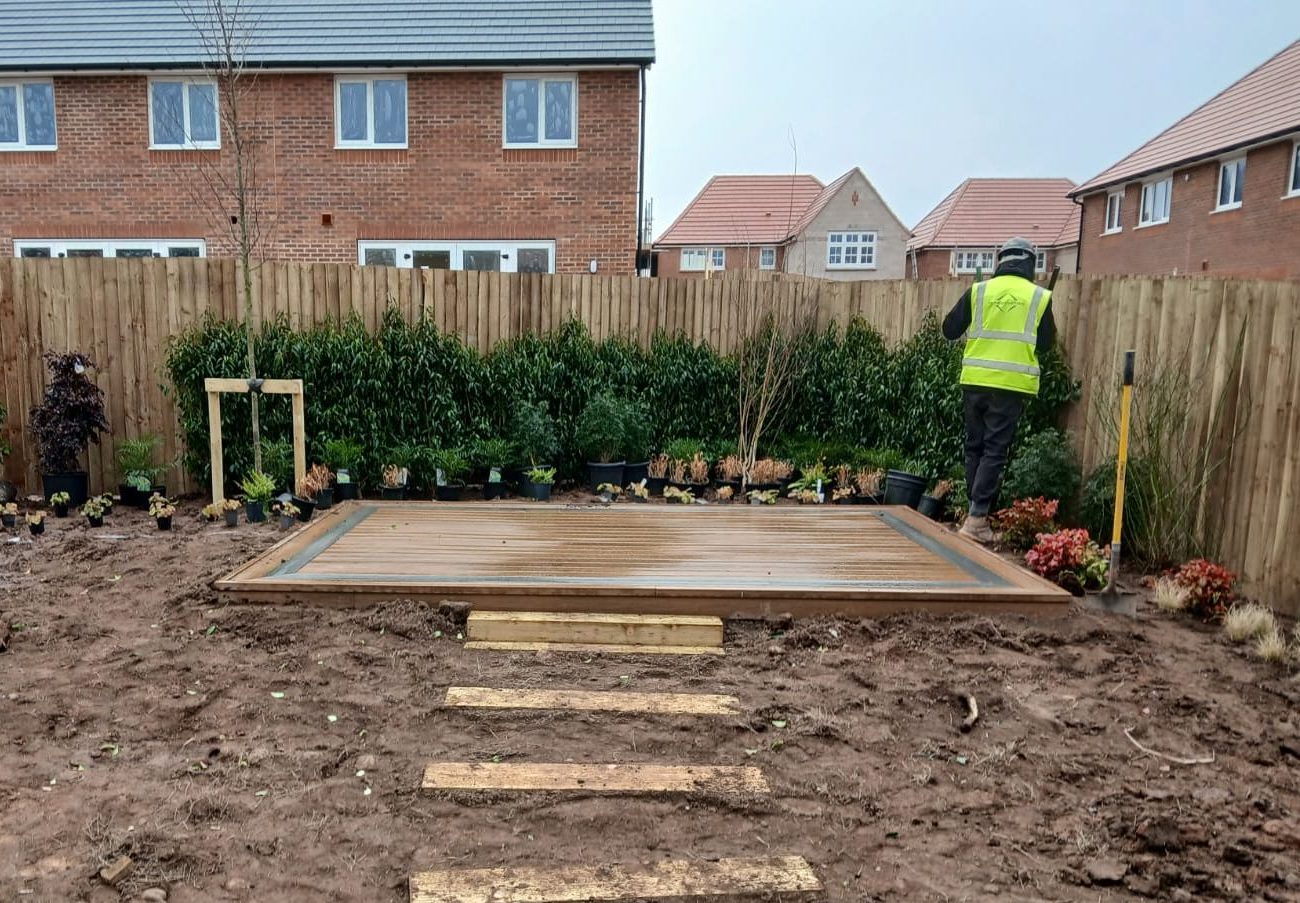
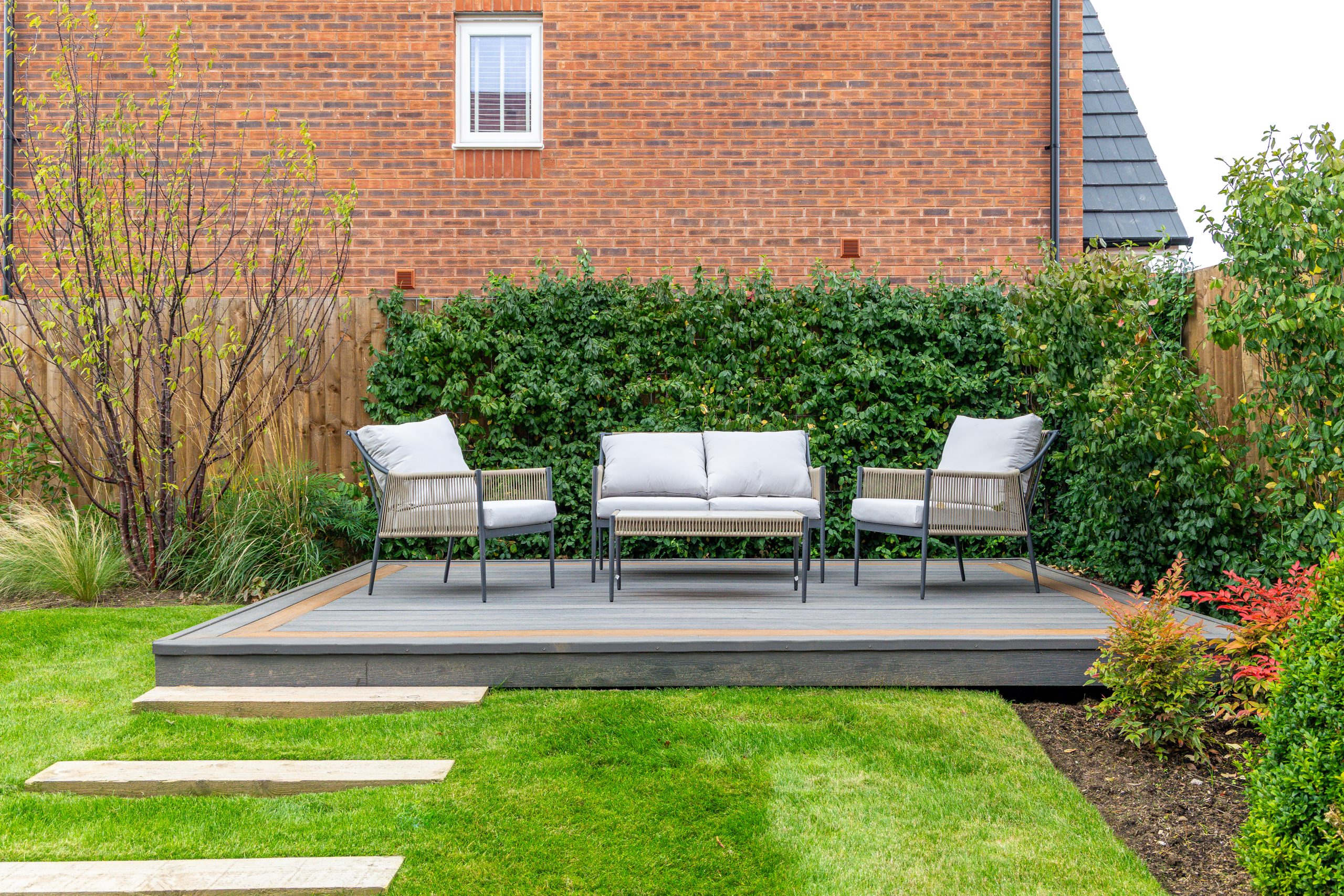
Seating areas were carefully positioned to encourage visitors to pause and take in the surroundings. These areas feature composite decking, oak sleeper steps and an ivy living wall backdrop that softens and screens the boundary fencing, creating a welcoming corner that blends structure with greenery.
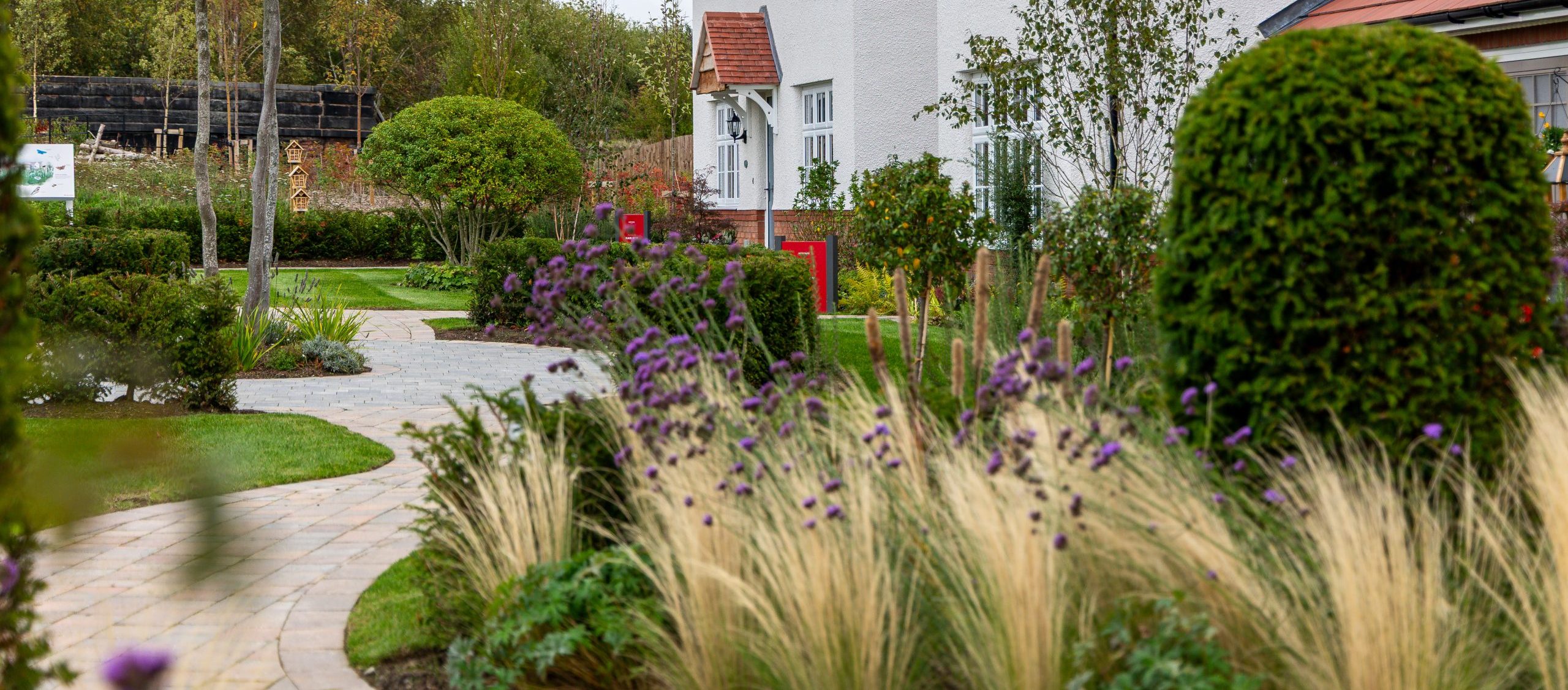
All hard and soft landscaping works were delivered by Landstruction, combining precision and efficiency on site. Paving, turf and raised beds were installed first, followed by layered planting to build depth and structure throughout the garden. Fast-establishing species and pre-grown turf created an immediate sense of maturity in time for the sales launch, reflecting the team’s careful planning and coordination.
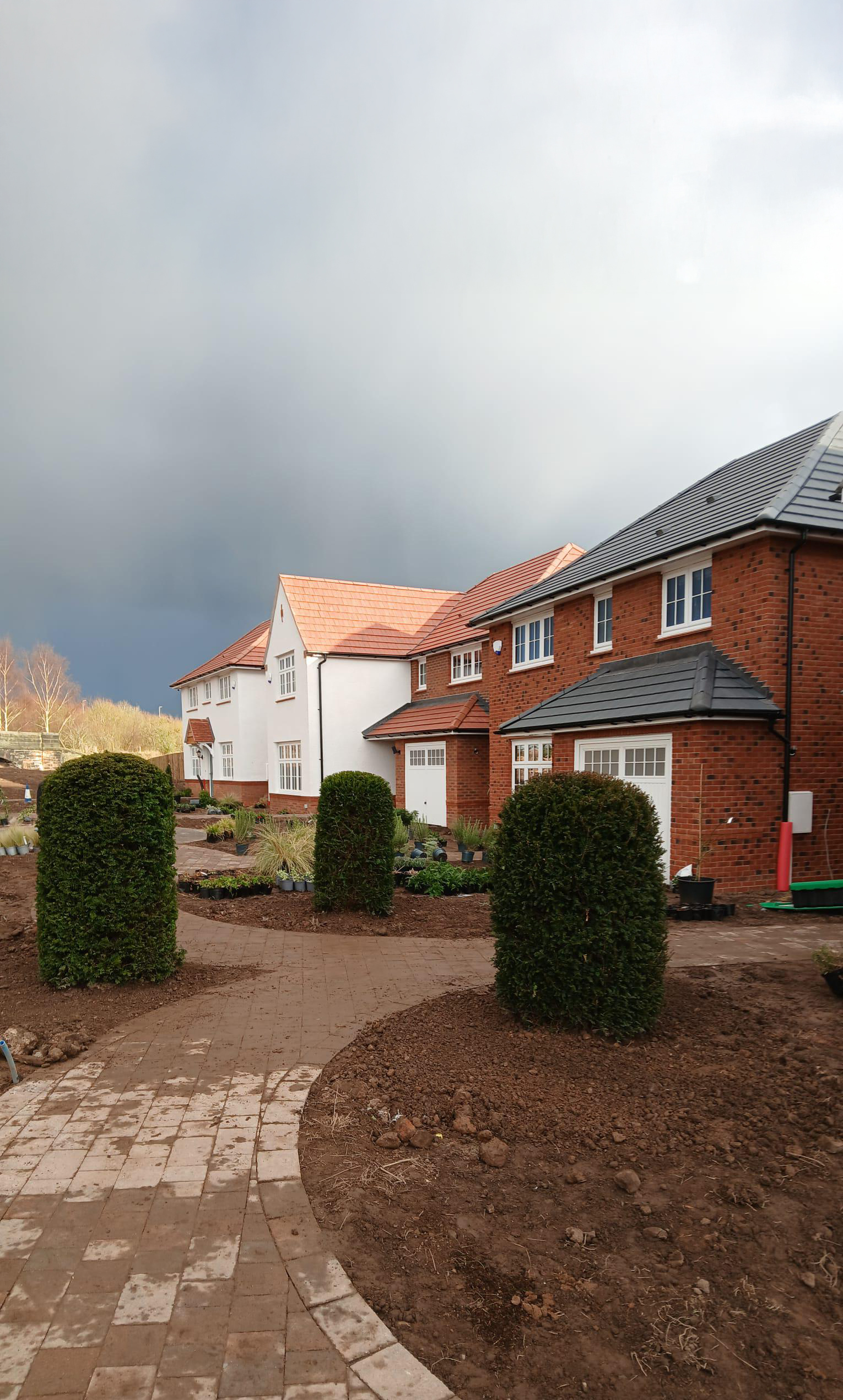
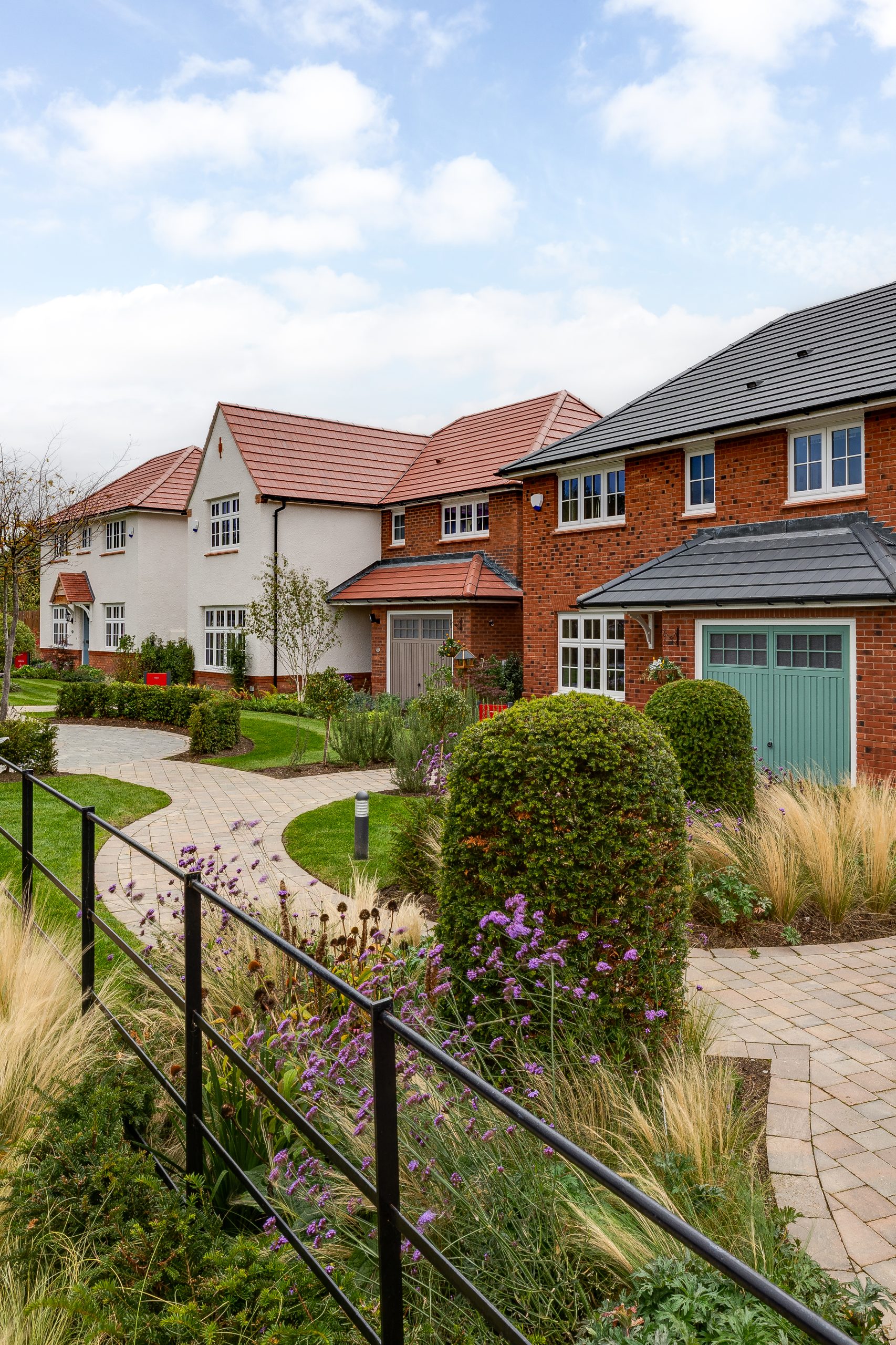
At the front of the show home, tall topiary forms frame the entrance, with curved paving creating a sweeping path through pockets of planting. The design balances structure and softness, guiding visitors naturally towards the home.
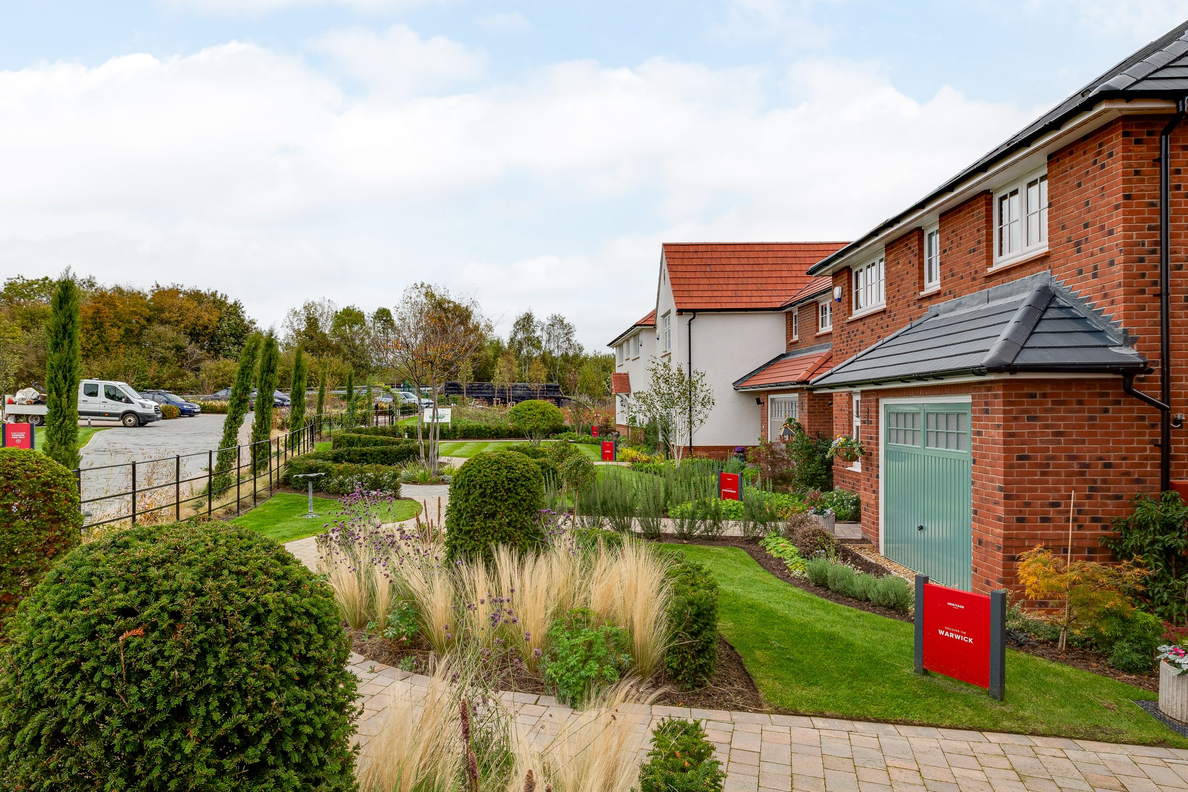
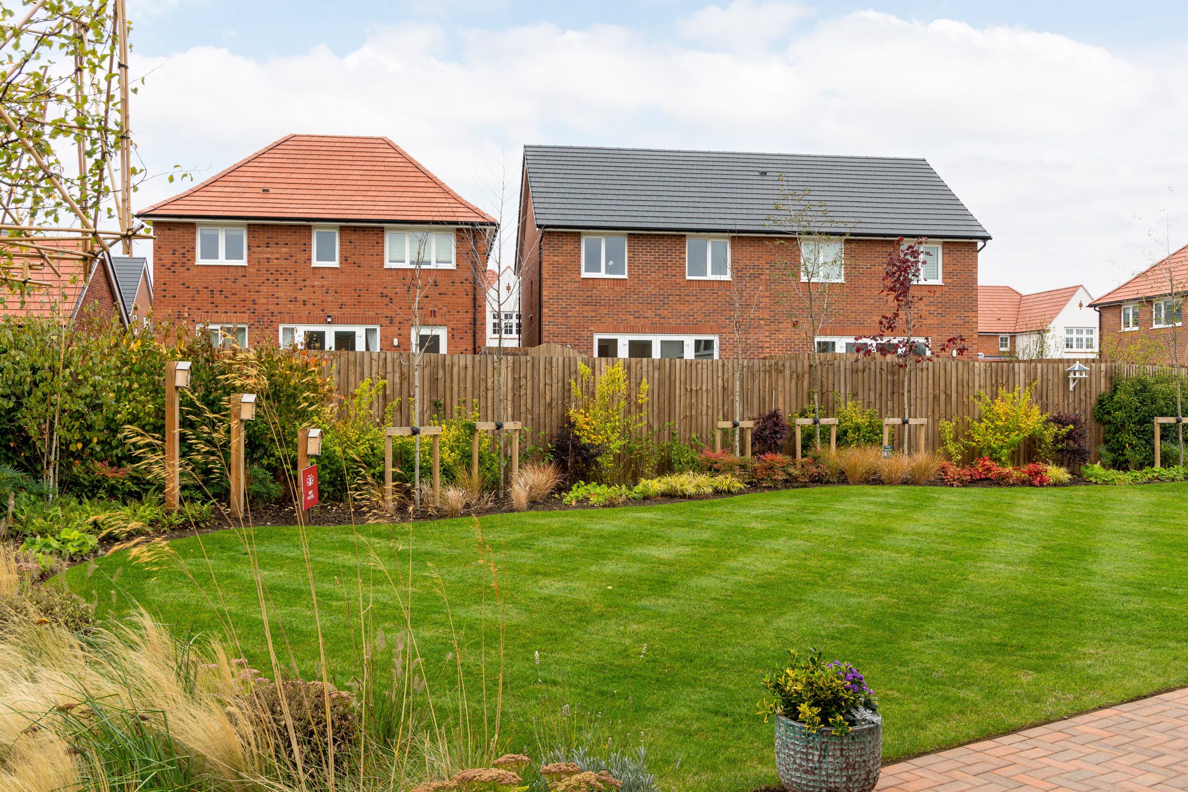
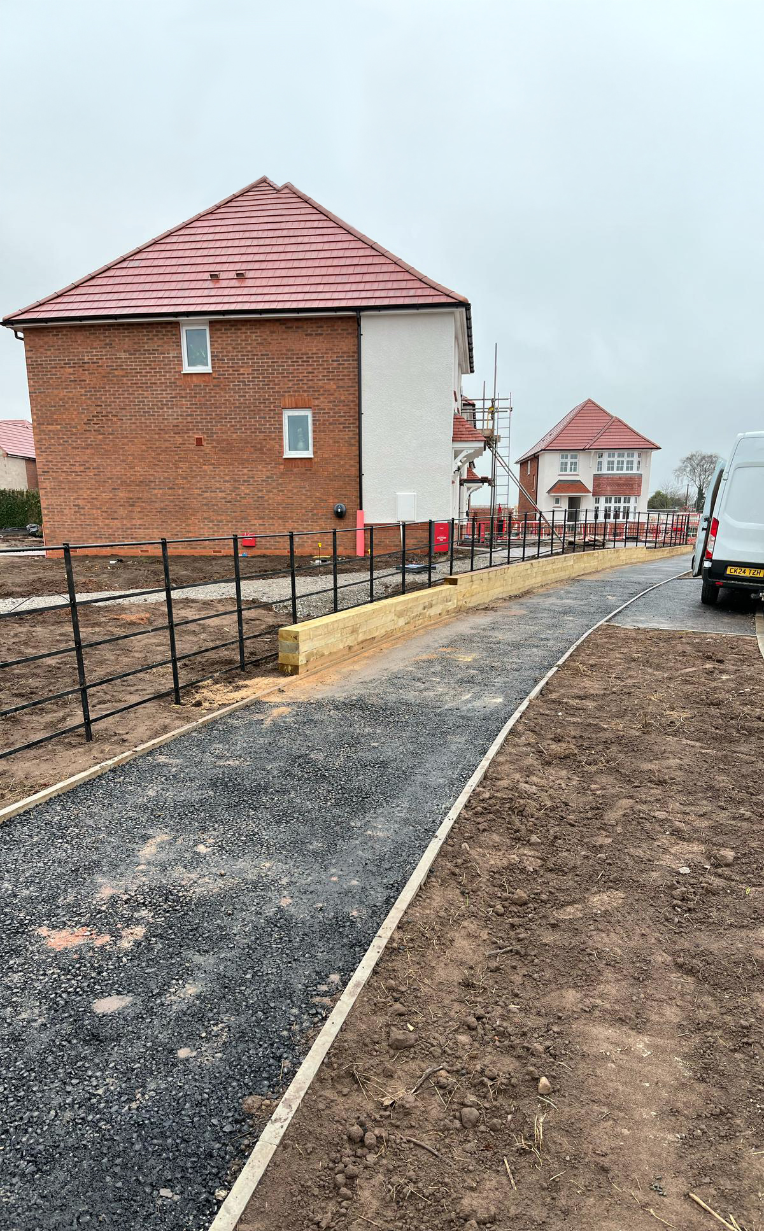
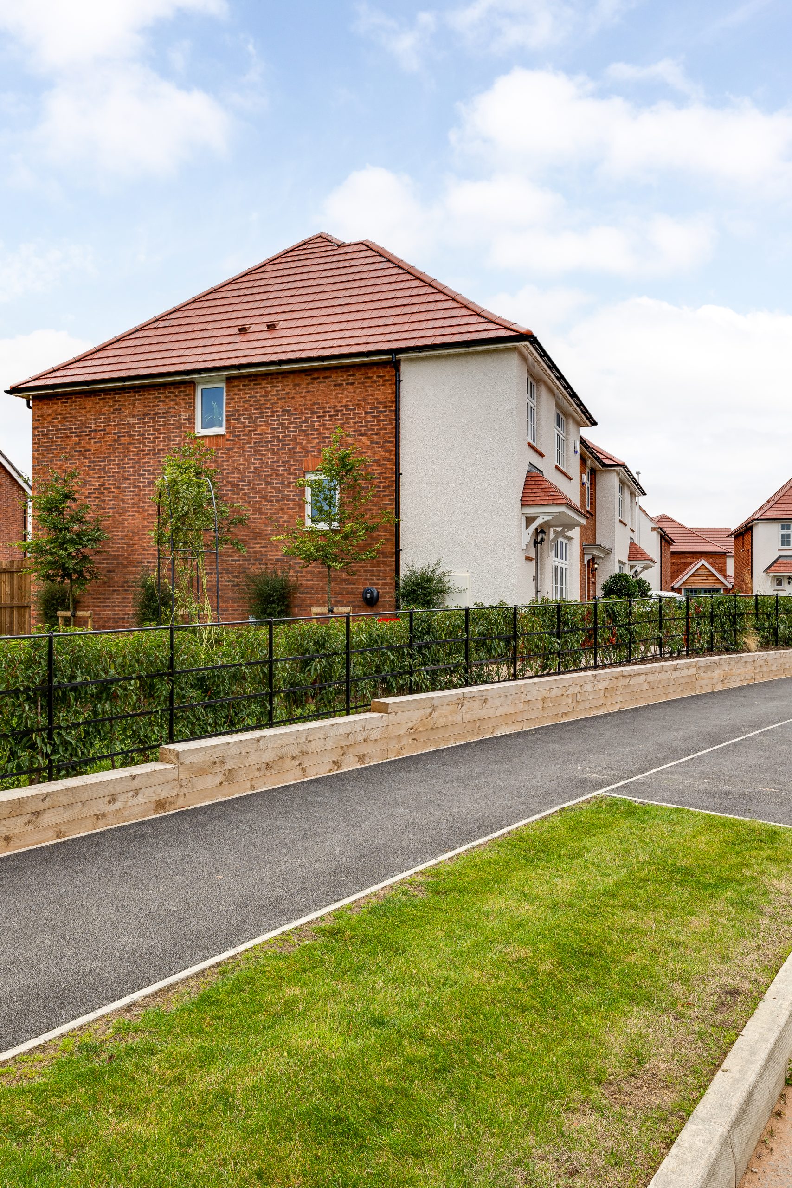
Along the perimeter of the site, a timber boundary wall and black estate fencing are paired with a prunus lusitanica hedge to create a defined yet natural edge. This combination provides privacy and keeps a soft, green backdrop that blends with the surrounding landscape.
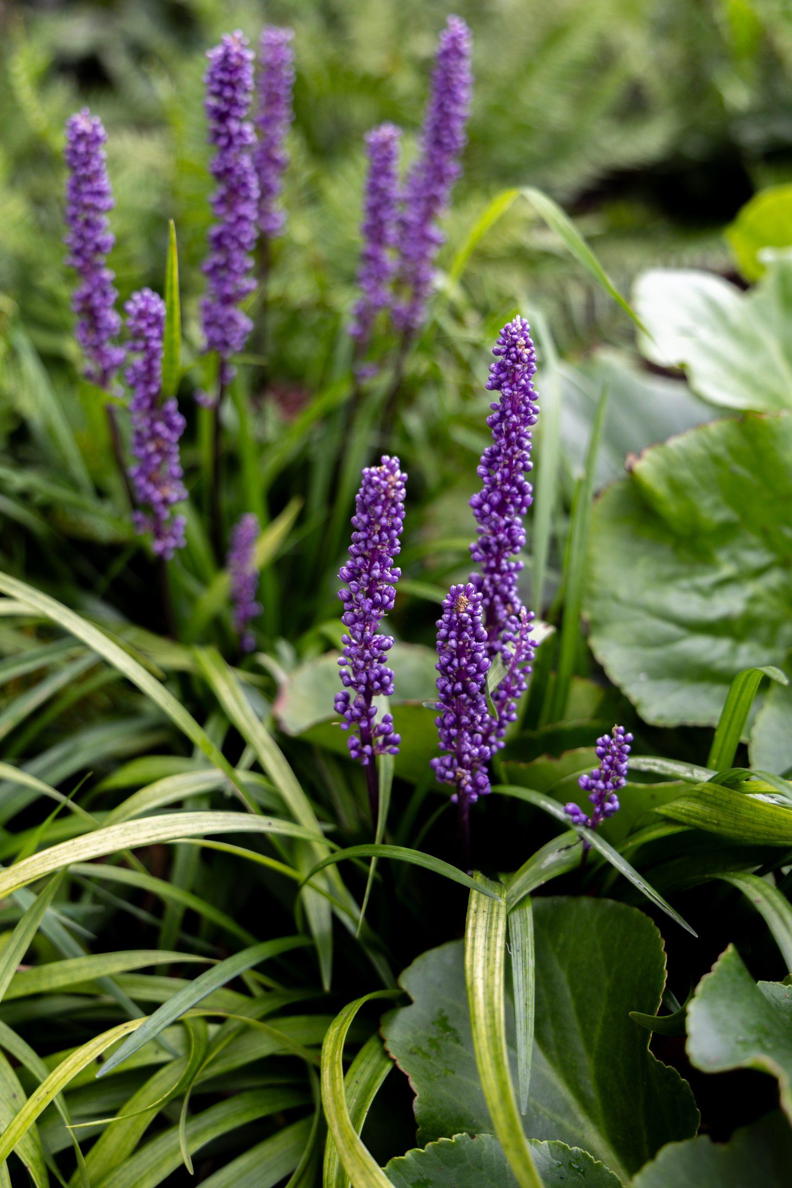
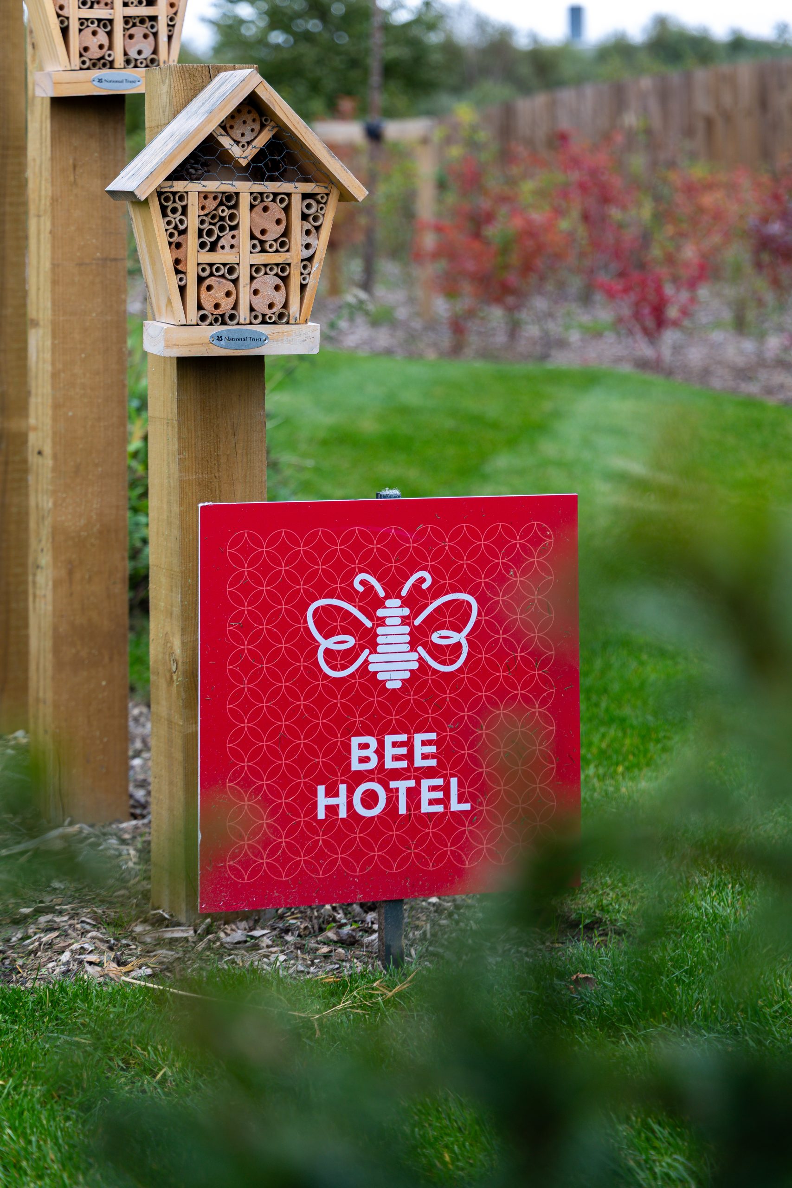
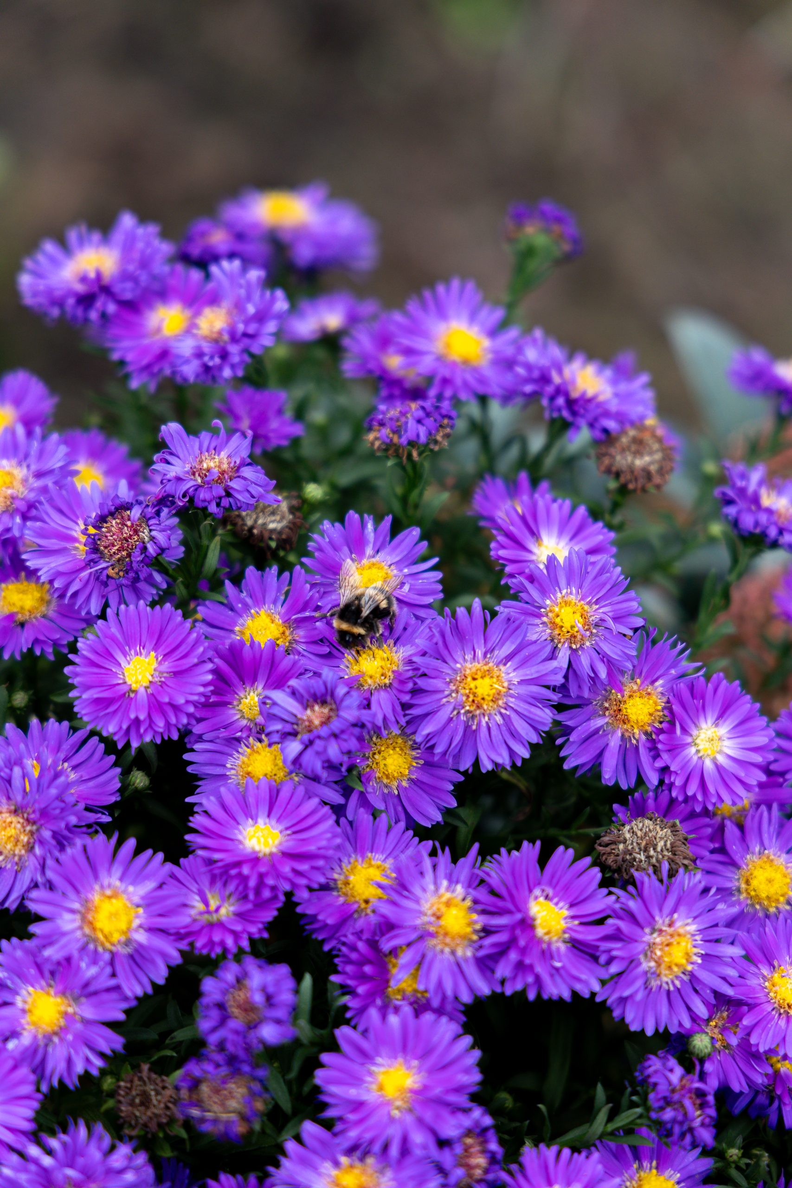
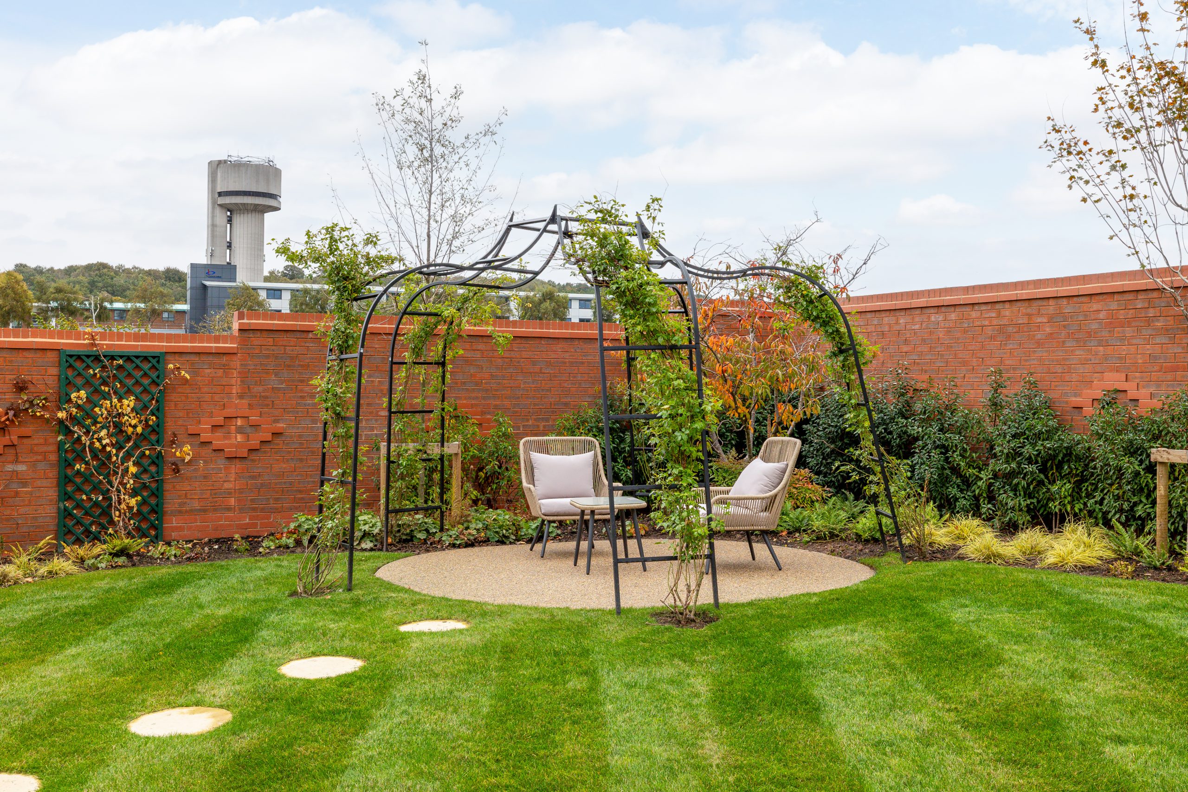
Every element of the design was developed with sustainability at its core. Bee and insect hotels provide safe nesting and hibernation sites. Bird feeders and baths encourage natural pest control and help boost biodiversity. Pollinator-friendly planting attracts beneficial species and reduces maintenance needs. Water-efficient schemes ensure the garden thrives with minimal irrigation. Together, these measures create a living landscape that supports local ecology and reflects modern expectations for sustainable design.
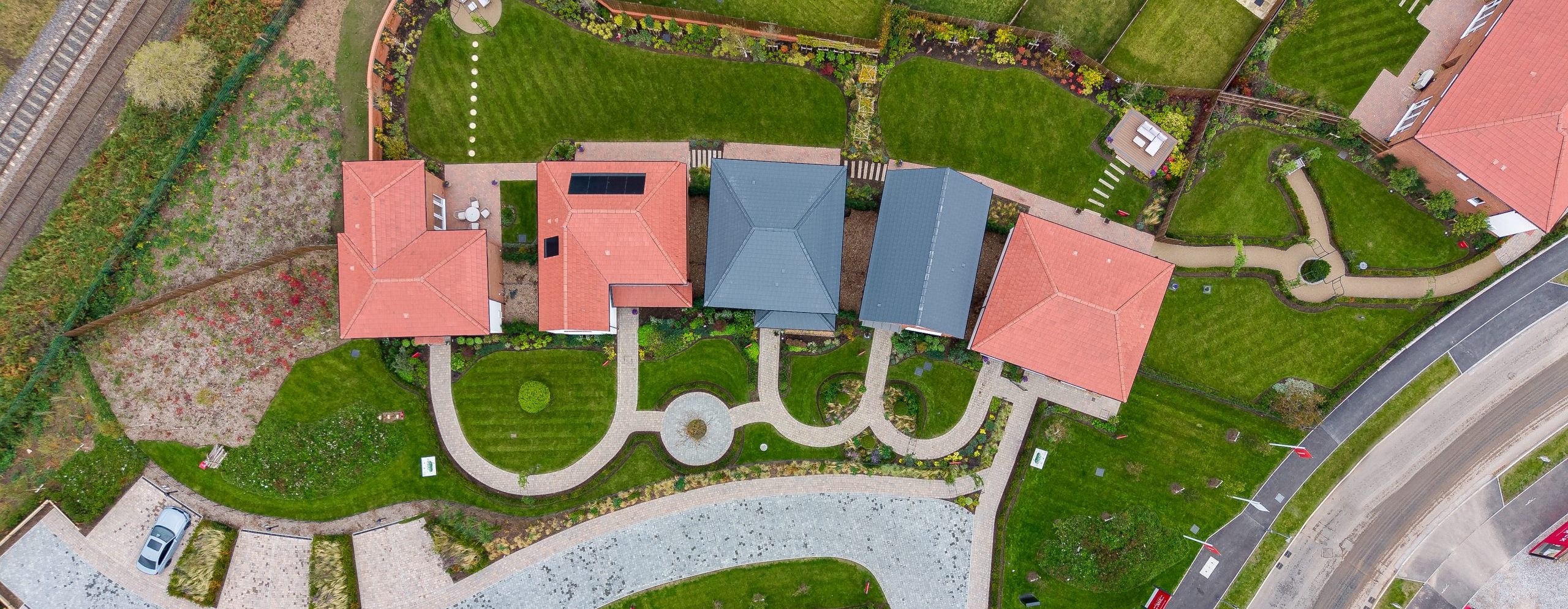
Following completion, our maintenance team implemented a tailored care schedule to help the landscape establish quickly and remain presentation-ready.
Regular watering, pruning and feeding were carried out alongside checks on wildlife features, ensuring the garden maintained its structure and vitality through all weather conditions and visitor traffic.
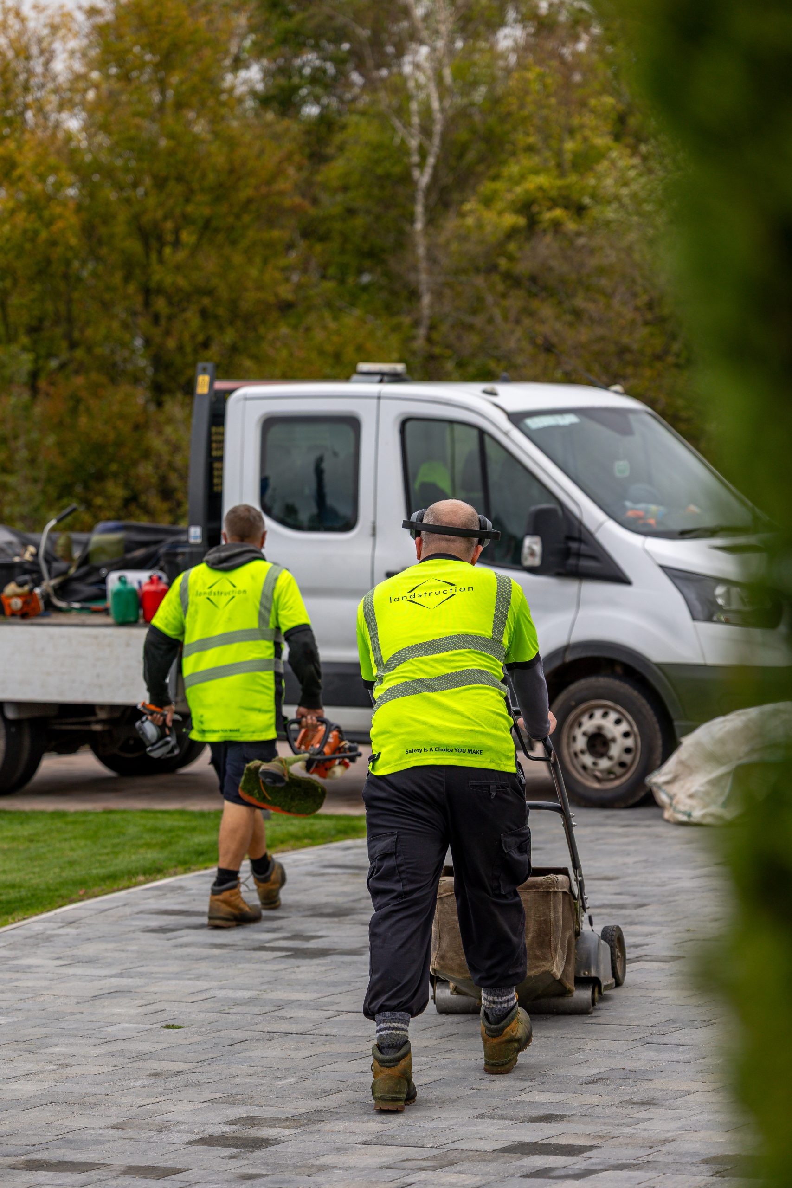
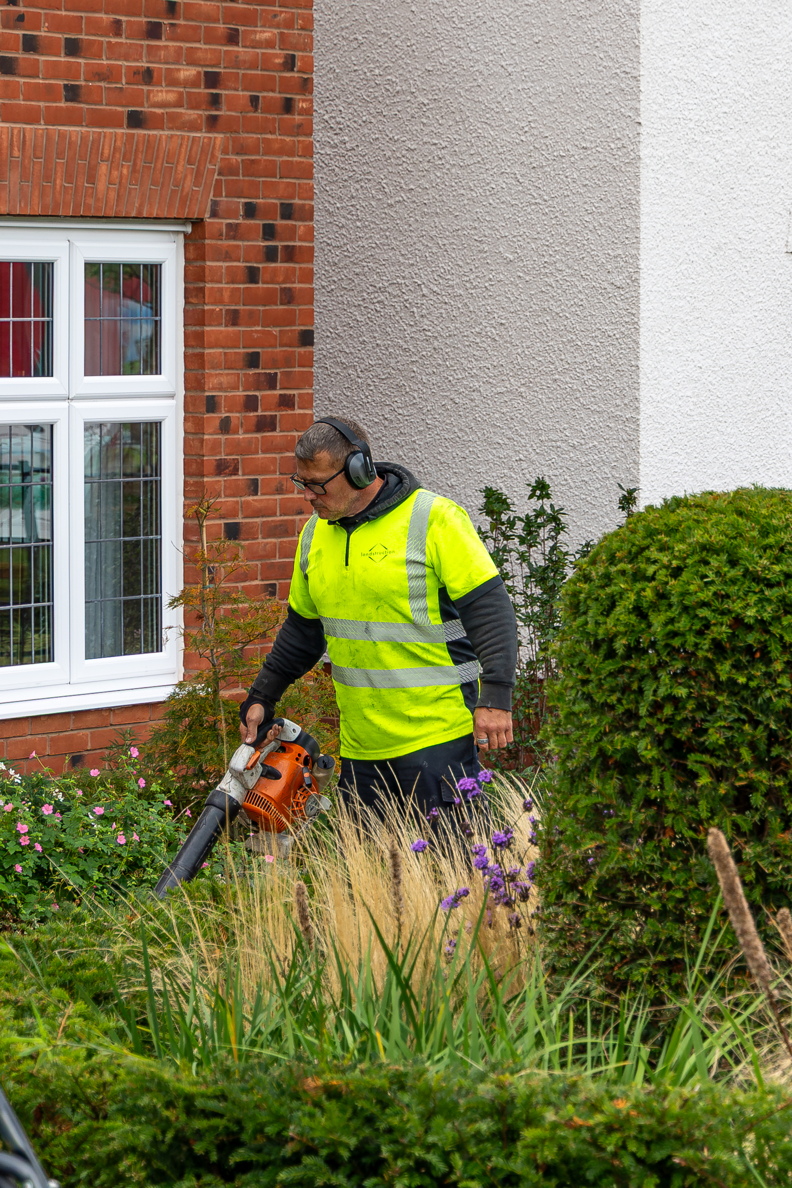
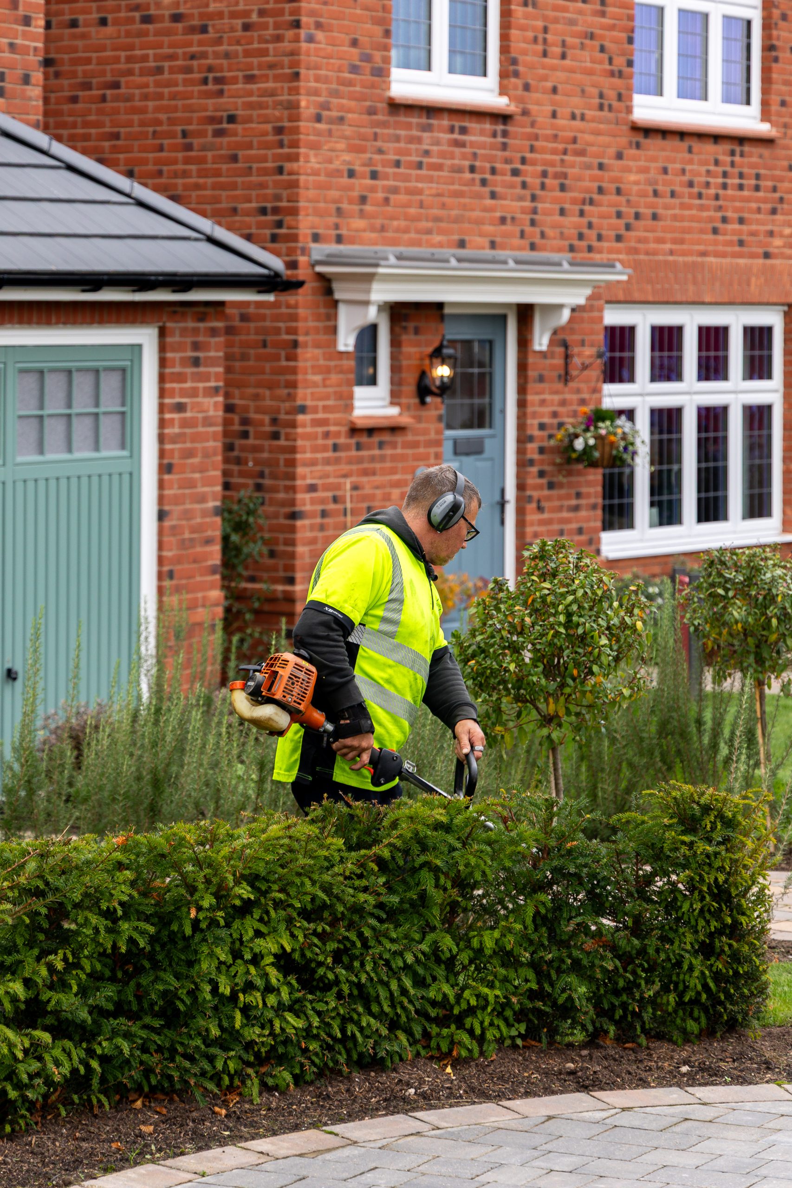
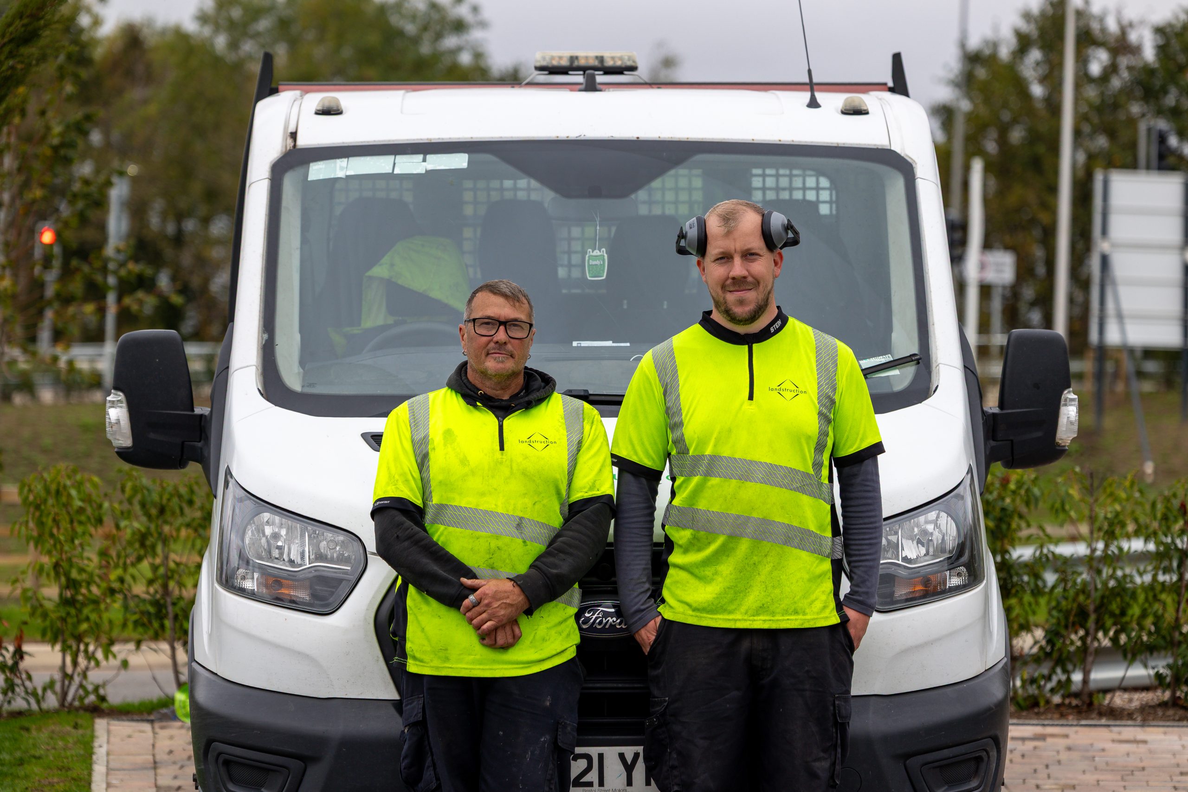
The weather made this a real challenge. We went from heavy rain to bone-dry soil in the space of a few days, but everyone adapted quickly. It’s rewarding to see how well the garden has settled after all that effort.
Steven Lawrence
Site Operative, Landstruction
Every project we deliver is an opportunity for us to solve problems, innovate and collaborate with our clients.